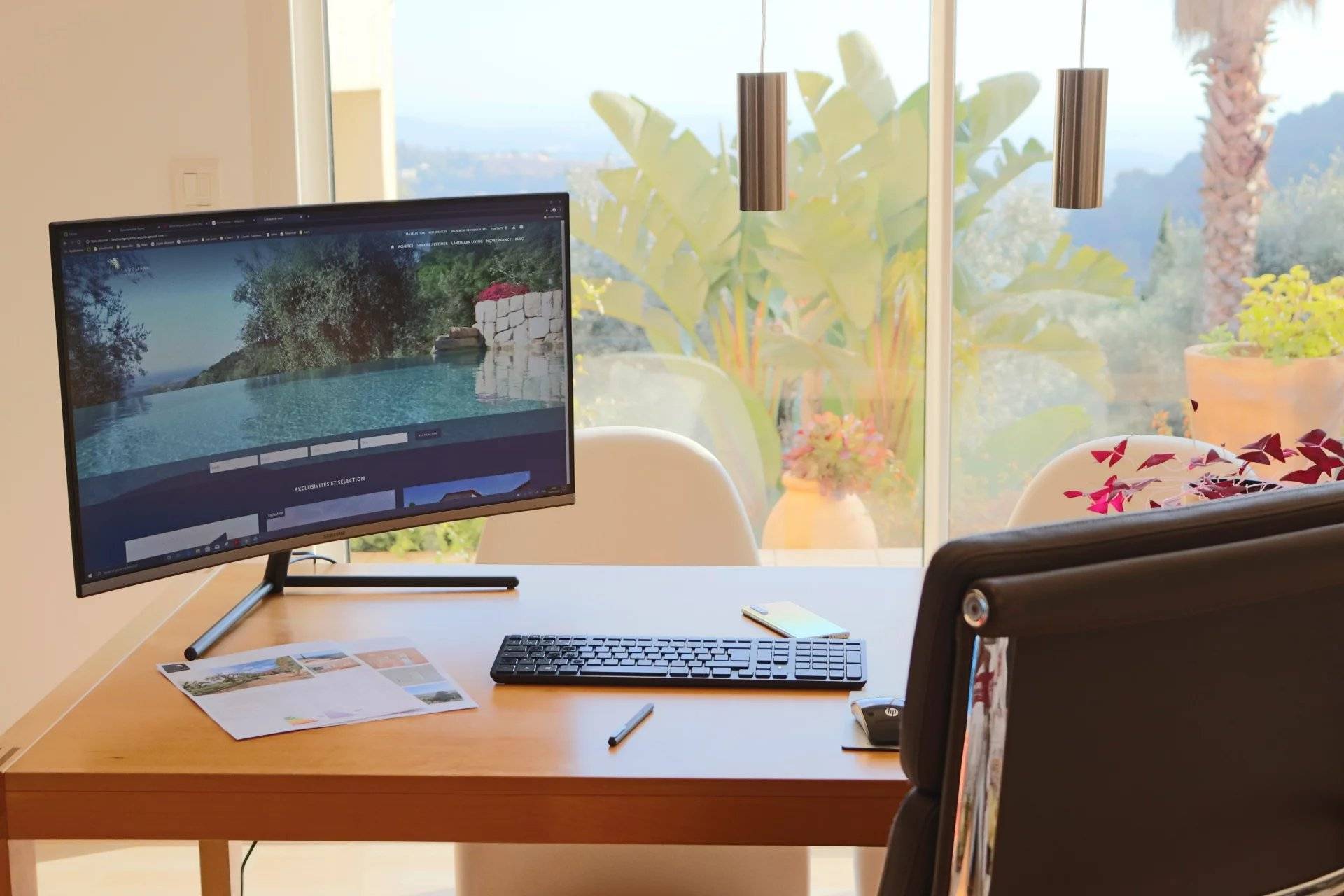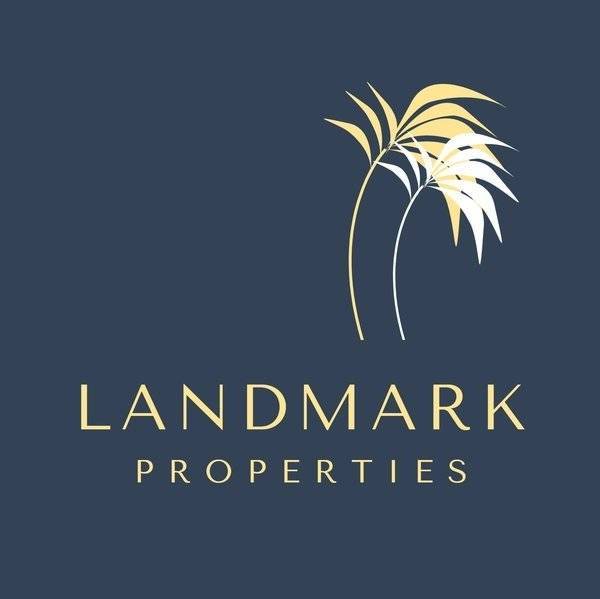
Landmark Properties
82 Chemin des Hautes Ribes
06130
Grasse
France
SOLD! - This pretty Provencal villa overlooks the bay of Cannes, the Lérins Islands and the Estérel from its privileged location above the charming village of Cabris, a few minutes walk from the center and its amenities. It benefits from a beautiful swimming pool in the middle of a pleasant flat garden. The interior is sober and bright with warm touches of wood. The large double living room opens onto a veranda. The generous hall serves all the rooms on the main floor: lounge- dining room, separate kitchen and its terrace, 3 bedrooms, bathroom and WC. On the garden level is an independent 2-room apartment with shower room, WC and terrace as well as a large garage, a utility room, a boiler room and a cellar. Automatic gate with side gate. Elegant ironwork. Parkings. Garden shed. Double glazing. Mains drainage. Panoramic sea view and calm for a beautiful construction. Interesting rental potential. Nice walks in the forest a few meters away. The house is located in a small condominium (1 lot out of 27). Annual current expenses are around 660 € / year (471 in 2019). Complete file on request, including plans. WE SPEAK ENGLISH (Nous parlons aussi Français. Wir sprechen auch Deutsch).


82 Chemin des Hautes Ribes
06130
Grasse
France

This site is protected by reCAPTCHA and the Google Privacy Policy and Terms of Service apply.