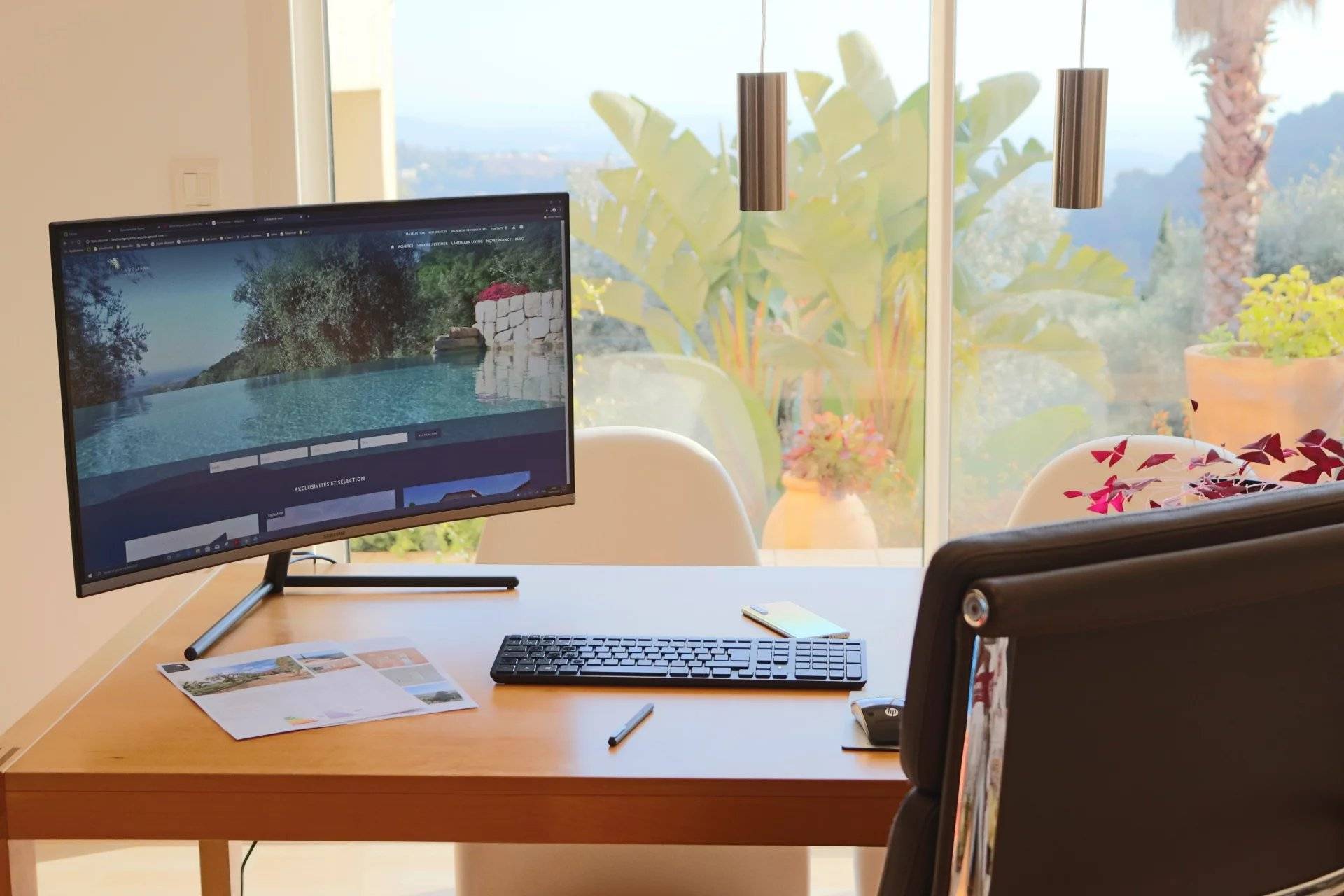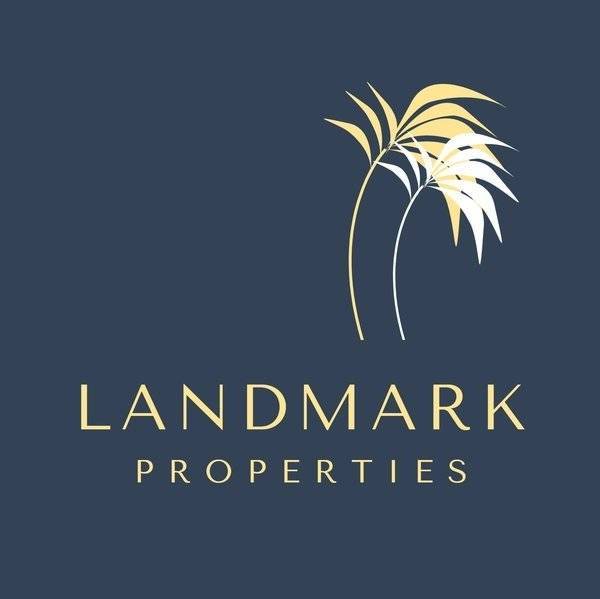
Landmark Properties
82 Chemin des Hautes Ribes
06130
Grasse
France
SOLD ! - Superb stone built house with incomparable charm, panoramic sea view, swimming pool and lovely garden in a privileged and quiet area. This adorable house offers on one level: entry hall, large double living room with fireplace, exposed stone wall and wooden beams, kitchen, bedroom with en-suite shower room and dressing room, second bedroom (office). Upstairs: 2 en-suite bedrooms with sloping ceilings and small shower room with WC. Pretty swimming pool surrounded by terraces, pergola and lawns. The very private garden is beautifully planted with rose garden, 33 olive trees, bougainvillea, laurels, jasmine, albizia, magnolia, cypress, hydrangea etc (2056 m2). In the basement, garage and laundry room. Air conditioning. Garden shed. Extension possible: big potential! Walking distance to the village. Complete documentation on request, including detailed floor plans and more pictures. ENGLISH SPOKEN. (Wir sprechen auch Deutsch. Nous parlons également Français)


82 Chemin des Hautes Ribes
06130
Grasse
France

This site is protected by reCAPTCHA and the Google Privacy Policy and Terms of Service apply.