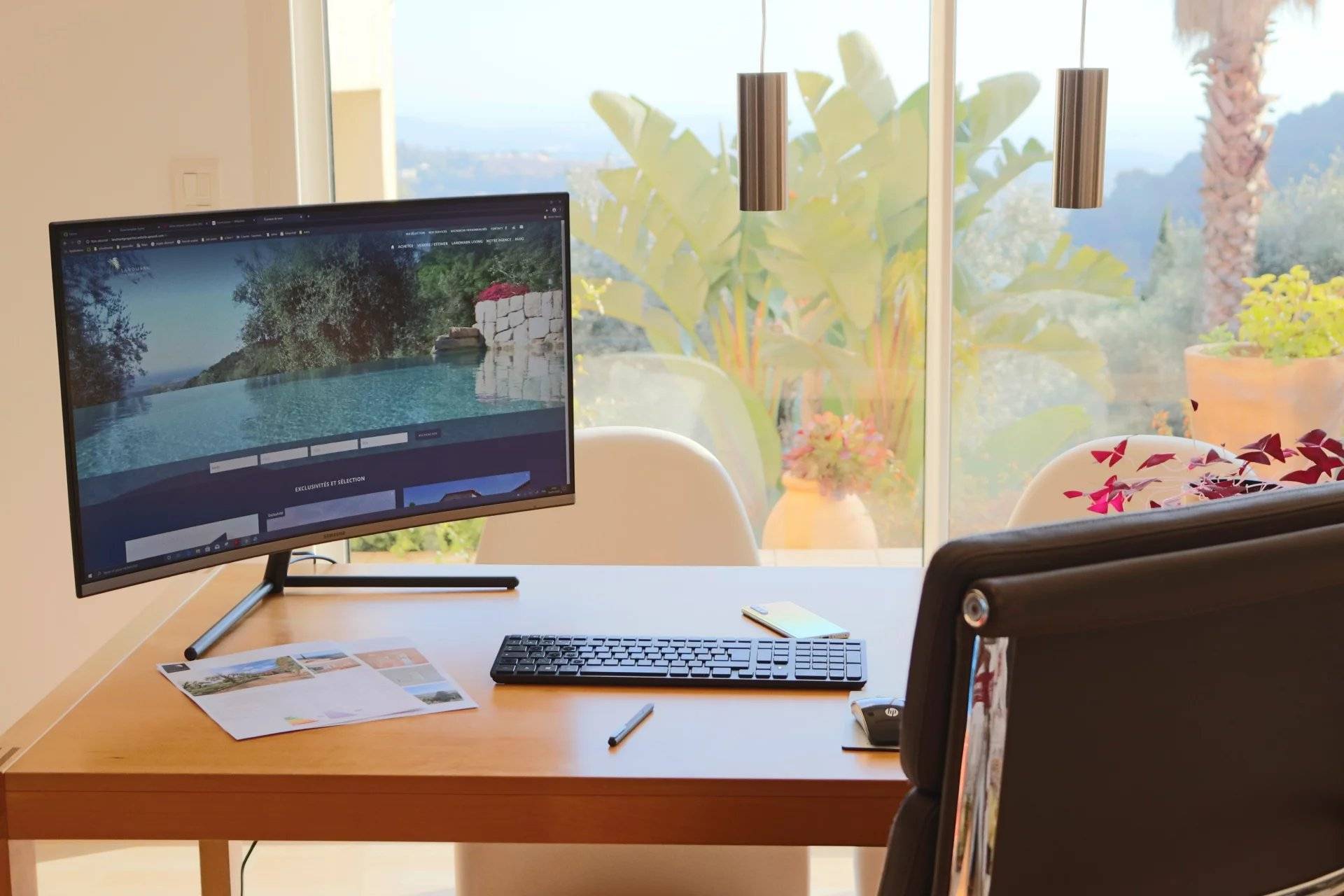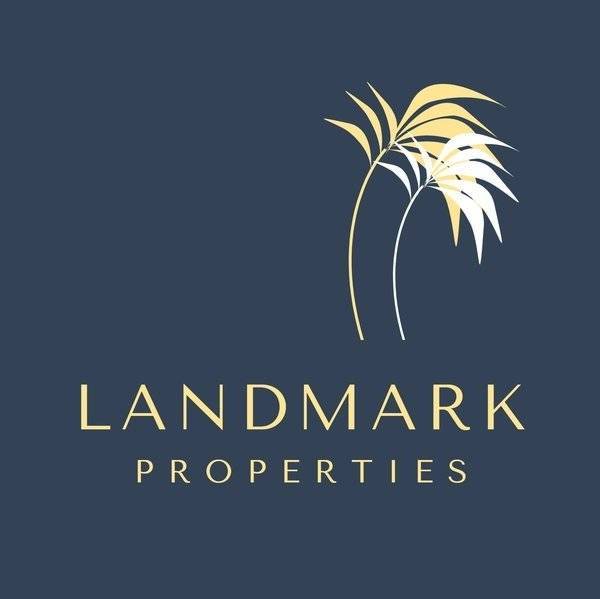
Landmark Properties
82 Chemin des Hautes Ribes
06130
Grasse
France
SOLE AGENT - Superb property in a quiet and sought after area on the heights of La Ciotat. In a dominant position, this house, of approximately 155 m2 plus a separate studio of 16 m2, is very well maintained and benefits from a large swimming pool, a jacuzzi and a double garage. It is nestled in a very beautiful landscaped garden of 2,000 m2 with a pretty little sea view.
The vast double living room of nearly 50 m2, with fireplace and exposed beams on the living room side and high ceilings clad in wood in the dining area, opens onto a pleasant covered terrace accessible via a large retractable glass doors. The spacious semi-open modern kitchen is equipped with granite worktops, a bar, a dining area, and has access to a shaded terrace. Still on the ground floor, there are two bedrooms opening onto a terrace, an office, a bathroom with walk-in shower, a separate toilet and an entrance hall. Upstairs: a master suite of 30 m2 with master bedroom and shower room. The studio is completely independent, with shower room, kitchenette and small terrace.
The swimming pool, 10 x 5 m plus comfortable stairs, is surrounded by a wide deck with a soft, easy-care surface and is completed by a well-protected 5-person hot tub. A garage easily accommodates two vehicles and generous storage. The Mediterranean garden features magnificent pines, majestic olive trees, palm trees, oleanders, fruit trees and flowering plants. A vegetable garden has been set up, not far from a garden shed. Automatic gate and numerous possible parking spaces in the property. Automatic watering system fed by the canal de Provence. Lighting of the whole property. Air conditioning in the living space, the master suite and the studio. Double glazing. Many cupboards. The house is connected to the fiber for flexible teleworking and leisure.
This property is part of a small subdivision (25 lots) with low charges.
Complete documentation on request, including detailed floor plans. ENGLISH SPOKEN. (Wir sprechen auch Deutsch. Nous parlons également Français)


82 Chemin des Hautes Ribes
06130
Grasse
France

This site is protected by reCAPTCHA and the Google Privacy Policy and Terms of Service apply.